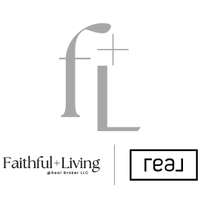218 Forkner DR #D Decatur, GA 30030
3 Beds
2.5 Baths
1,529 SqFt
OPEN HOUSE
Sun Apr 27, 2:00pm - 4:00pm
UPDATED:
Key Details
Property Type Townhouse
Sub Type Townhouse
Listing Status Active
Purchase Type For Sale
Square Footage 1,529 sqft
Price per Sqft $281
Subdivision Glendale Townhouses
MLS Listing ID 7509333
Style Townhouse
Bedrooms 3
Full Baths 2
Half Baths 1
Construction Status Resale
HOA Fees $300
HOA Y/N Yes
Originating Board First Multiple Listing Service
Year Built 1973
Annual Tax Amount $6,359
Tax Year 2024
Lot Size 1,306 Sqft
Acres 0.03
Property Sub-Type Townhouse
Property Description
Rare opportunity to own a move-in-ready end-unit townhome in Decatur—one of Metro Atlanta's most sought-after areas, where homes often range from $600K to over $1M! This affordable gem blends modern elegance with thoughtful upgrades, including brand-new wood flooring on the main level, creating a warm, cohesive, and stylish living space.
Key Features:
Gourmet Kitchen – Quartz countertops, custom cabinetry, spacious island, and new wood flooring!
Main-Level Primary Suite – A rare find with a beautifully updated ensuite featuring designer finishes.
Brand-New Wood Floors – Just installed on the main level, replacing previous porcelain tile for a more elevated and seamless look.
Upgraded Walk-In Laundry Room – Extra storage plus a new washer and dryer.
Flexible Living Spaces – Two spacious upstairs bedrooms—ideal for guests, a home office, or both.
Luxury Bathrooms – Spa-like double walk-in glass shower with elegant tile work.
Private Outdoor Retreat – Serene patio perfect for morning coffee or unwinding in the evening.
End-Unit Advantage – Extra windows, more natural light, added privacy, and only one shared wall.
Prime Location & Community Perks:
Well-maintained, pet-friendly community with assigned parking
Walkable to Downtown Decatur's restaurants, boutiques, and year-round festivals
Close to MARTA, Emory, CDC, parks, and major highways
This home offers exceptional value in Decatur's vibrant market, with recent updates elevating its charm and comfort. Come see the difference—schedule your private tour today!
Location
State GA
County Dekalb
Lake Name None
Rooms
Bedroom Description Master on Main
Other Rooms None
Basement None
Main Level Bedrooms 1
Dining Room None
Interior
Interior Features Bookcases, His and Hers Closets, Walk-In Closet(s)
Heating Natural Gas
Cooling Central Air
Flooring Ceramic Tile, Wood
Fireplaces Type None
Window Features Double Pane Windows
Appliance Dishwasher, Dryer, Electric Range, Refrigerator, Washer
Laundry Electric Dryer Hookup, Gas Dryer Hookup
Exterior
Exterior Feature Private Entrance, Private Yard
Parking Features Assigned, Parking Lot
Fence Back Yard, Privacy
Pool None
Community Features Homeowners Assoc, Near Public Transport, Near Schools, Near Shopping, Restaurant
Utilities Available None
Waterfront Description None
View Neighborhood
Roof Type Shingle
Street Surface Asphalt
Accessibility None
Handicap Access None
Porch Enclosed, Patio
Total Parking Spaces 2
Private Pool false
Building
Lot Description Private
Story Two
Foundation Slab
Sewer Public Sewer
Water Public
Architectural Style Townhouse
Level or Stories Two
Structure Type Brick,Brick 3 Sides
New Construction No
Construction Status Resale
Schools
Elementary Schools Glennwood
Middle Schools Beacon Hill
High Schools Decatur
Others
HOA Fee Include Maintenance Grounds,Maintenance Structure,Pest Control
Senior Community no
Restrictions true
Tax ID 18 007 08 005
Ownership Fee Simple
Acceptable Financing Cash, Conventional, FHA, VA Loan
Listing Terms Cash, Conventional, FHA, VA Loan
Financing yes
Special Listing Condition None






