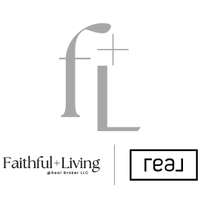1198 Johnson Brady RD Canton, GA 30115
4 Beds
3 Baths
2,586 SqFt
OPEN HOUSE
Sat Apr 26, 12:00pm - 2:30pm
UPDATED:
Key Details
Property Type Single Family Home
Sub Type Single Family Residence
Listing Status Active
Purchase Type For Sale
Square Footage 2,586 sqft
Price per Sqft $175
MLS Listing ID 7560314
Style Craftsman,Ranch
Bedrooms 4
Full Baths 3
Construction Status Resale
HOA Y/N No
Originating Board First Multiple Listing Service
Year Built 1963
Annual Tax Amount $1,709
Tax Year 2024
Lot Size 0.340 Acres
Acres 0.34
Property Sub-Type Single Family Residence
Property Description
Welcome to your dream home! This beautifully updated 4-bedroom, 3 full bath ranch-style home offers the perfect blend of country serenity and city accessibility. Nestled in a peaceful rural setting, you'll enjoy the quiet charm of the countryside—while being just minutes from Highway 20, with easy access to Cumming, Northside Hospital, Veterans Park, shopping, and a variety of restaurants.
Inside, the home shines with a spacious, light-filled layout and a gorgeous modern kitchen featuring stylish finishes and plenty of room to gather. The family room is warm and inviting with a cozy fireplace, creating the perfect space for relaxing or entertaining. One of the bedrooms also features its own fireplace, adding a special touch of comfort and charm.
This home is thoughtfully designed with a dedicated office, an oversized laundry room, and tons of storage throughout. With 4 generously sized bedrooms and 3 full bathrooms, there's room for everyone—whether you're looking for multi-generational living, a rental opportunity, or just space to spread out.
So many updates from new HVAC, new gutters, new floors, new stainless appliances, new paint inside and out. Don't miss your chance to own this beautifully updated ranch in a stunning rural setting with all the conveniences of modern life nearby!
Location
State GA
County Cherokee
Lake Name None
Rooms
Bedroom Description In-Law Floorplan,Master on Main,Split Bedroom Plan
Other Rooms None
Basement Daylight, Exterior Entry, Partial, Walk-Out Access
Main Level Bedrooms 3
Dining Room Open Concept
Interior
Interior Features Double Vanity
Heating Forced Air
Cooling Ceiling Fan(s), Central Air
Flooring Luxury Vinyl
Fireplaces Number 2
Fireplaces Type Family Room, Gas Starter
Window Features Double Pane Windows
Appliance Dishwasher
Laundry Electric Dryer Hookup, Laundry Room, Main Level
Exterior
Exterior Feature Private Entrance, Private Yard, Rain Gutters
Parking Features Carport, Covered, Driveway, Kitchen Level, Level Driveway
Fence None
Pool None
Community Features None
Utilities Available Cable Available, Electricity Available, Phone Available
Waterfront Description None
View Rural, Trees/Woods
Roof Type Metal
Street Surface Asphalt
Accessibility None
Handicap Access None
Porch Deck, Front Porch
Total Parking Spaces 3
Private Pool false
Building
Lot Description Back Yard, Front Yard, Level, Private, Wooded
Story One and One Half
Foundation Block
Sewer Septic Tank
Water Public
Architectural Style Craftsman, Ranch
Level or Stories One and One Half
Structure Type Aluminum Siding,Block,HardiPlank Type
New Construction No
Construction Status Resale
Schools
Elementary Schools Avery
Middle Schools Creekland - Cherokee
High Schools Creekview
Others
Senior Community no
Restrictions false
Tax ID 03N05 226
Special Listing Condition None






