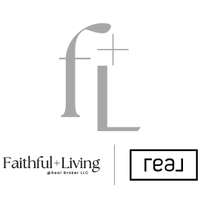8006 Bradshaw CT Douglasville, GA 30134
4 Beds
2.5 Baths
3,050 SqFt
UPDATED:
Key Details
Property Type Single Family Home
Sub Type Single Family Residence
Listing Status Active
Purchase Type For Sale
Square Footage 3,050 sqft
Price per Sqft $98
Subdivision Ashworth Landing
MLS Listing ID 7568436
Style Traditional
Bedrooms 4
Full Baths 2
Half Baths 1
Construction Status Resale
HOA Y/N No
Originating Board First Multiple Listing Service
Year Built 2006
Annual Tax Amount $4,193
Tax Year 2024
Lot Size 10,097 Sqft
Acres 0.2318
Property Sub-Type Single Family Residence
Property Description
4BR | 2.5BA | 2-Story Stone Front Beauty Located in a quiet, upscale MOVE UP subdivision. This home is IMMACULATE and meticulously maintained! BRAND NEW ROOF being installed soon! Step into a grand foyer entrance with formal living & dining rooms. HUGE chef-style kitchen with breakfast bar + eat-in nook! Spacious family room w/ cozy fireplace! Massive flat backyard – ideal for entertaining. Oversized master suite with private sitting room + spa-like ensuite bath. Upstairs laundry + generous secondary bedrooms. This is the kind of space, quality, and value you won't find at this price point anywhere else!
LISTED $35,000 BELOW Market Value for a Quick Sale!! THIS ONE WILL NOT LAST! Call for Details about any of our EXCLUSIVE INCENTIVES!!
https://youtu.be/TjqtutUUik8?si=ESb2JsK9r3BtDTI9
Location
State GA
County Douglas
Lake Name None
Rooms
Bedroom Description Double Master Bedroom,Oversized Master,Sitting Room
Other Rooms Shed(s)
Basement None
Dining Room Seats 12+, Separate Dining Room
Interior
Interior Features Double Vanity, Entrance Foyer, High Ceilings 10 ft Main, High Ceilings 10 ft Upper, High Speed Internet, His and Hers Closets, Vaulted Ceiling(s), Walk-In Closet(s)
Heating Central, Natural Gas
Cooling Ceiling Fan(s), Central Air
Flooring Carpet, Laminate
Fireplaces Number 1
Fireplaces Type Family Room
Window Features None
Appliance Dishwasher, Disposal, Dryer, Gas Oven, Gas Range, Microwave, Refrigerator, Washer
Laundry Upper Level
Exterior
Exterior Feature Private Entrance, Private Yard
Parking Features Attached, Driveway, Garage, Garage Door Opener, Level Driveway
Garage Spaces 2.0
Fence None
Pool None
Community Features Sidewalks, Street Lights
Utilities Available Cable Available, Electricity Available, Natural Gas Available, Sewer Available, Underground Utilities, Water Available
Waterfront Description None
View Neighborhood, Trees/Woods
Roof Type Composition
Street Surface Asphalt
Accessibility None
Handicap Access None
Porch Rear Porch
Total Parking Spaces 6
Private Pool false
Building
Lot Description Back Yard, Front Yard, Landscaped, Level, Private
Story Two
Foundation Slab
Sewer Public Sewer
Water Public
Architectural Style Traditional
Level or Stories Two
Structure Type Stone,Other
New Construction No
Construction Status Resale
Schools
Elementary Schools North Douglas
Middle Schools Stewart
High Schools Douglas County
Others
Senior Community no
Restrictions false
Special Listing Condition None
Virtual Tour https://youtu.be/TjqtutUUik8?si=ESb2JsK9r3BtDTI9






