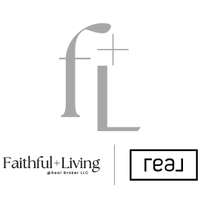1662 Rainier Falls DR NE Atlanta, GA 30329
3 Beds
2.5 Baths
2,655 SqFt
UPDATED:
Key Details
Property Type Single Family Home
Sub Type Single Family Residence
Listing Status Coming Soon
Purchase Type For Sale
Square Footage 2,655 sqft
Price per Sqft $414
Subdivision Victoria Estates
MLS Listing ID 7568450
Style Ranch
Bedrooms 3
Full Baths 2
Half Baths 1
Construction Status Updated/Remodeled
HOA Y/N No
Originating Board First Multiple Listing Service
Year Built 1960
Annual Tax Amount $17,041
Tax Year 2024
Lot Size 0.400 Acres
Acres 0.4
Property Sub-Type Single Family Residence
Property Description
One of the home's standout features is its adaptability. Each room can be customized to meet your unique needs. For example, the original dining room can be transformed into a functional home office, complete with built-in shelving for storage or display.
The bright kitchen shines with elegant gold accent hardware and fixtures, open shelving, and a practical island that offers both storage and seating. The den or dining room, with its gas fireplace, rustic wood mantel, and built-ins, maintains a cozy ambiance.
The expansive sunroom is perfect for hosting events like poolside ping pong tournaments, with its tile flooring enhancing the entertainment experience. Or transform it into a relaxed media room. Adjacent to the sunroom, the laundry room doubles as additional storage for convenience.
The innovative primary suite features a bathroom and closet combo, complete with a double vanity, soothing soaking tub, and a generously sized shower with dual shower heads. Two additional bedrooms and a Jack-and-Jill bathroom complete this area of the home.
Additional highlights include a finished office space off the "garport" providing a private work sanctuary and a workshop with an exterior entry leading to the inviting gunite pool. This outdoor paradise includes ample lounging areas, dining spots, gardening opportunities, and green spaces, all securely enclosed by a fence.
Added conveniences like a tankless water heater and a full-house generator enhance this dream home's value, ensuring your enjoyment for years to come.
This home offers location, location, location....close to Emory, CDC, VA Highland, Midtown, Buckhead, shopping, excellent dining options and interstates. Welcome to your new happy place!
Location
State GA
County Dekalb
Lake Name None
Rooms
Bedroom Description Master on Main
Other Rooms Shed(s)
Basement Crawl Space
Main Level Bedrooms 3
Dining Room Open Concept
Interior
Interior Features Bookcases, Crown Molding, Double Vanity, Entrance Foyer, High Ceilings 9 ft Main, Recessed Lighting, Walk-In Closet(s)
Heating Central, Forced Air
Cooling Ceiling Fan(s), Central Air
Flooring Ceramic Tile, Hardwood
Fireplaces Number 1
Fireplaces Type Gas Starter, Keeping Room
Window Features Double Pane Windows
Appliance Dishwasher, Disposal, Dryer, Gas Cooktop, Microwave, Refrigerator, Tankless Water Heater, Washer
Laundry Laundry Room, Main Level
Exterior
Exterior Feature Private Yard
Parking Features Attached, Garage, Garage Door Opener, Garage Faces Front, Kitchen Level
Garage Spaces 2.0
Fence Back Yard, Wood
Pool Gunite, In Ground, Salt Water
Community Features Near Public Transport, Near Schools, Near Shopping, Near Trails/Greenway, Sidewalks, Street Lights
Utilities Available Cable Available, Electricity Available, Natural Gas Available, Phone Available, Sewer Available, Underground Utilities, Water Available
Waterfront Description None
View Pool
Roof Type Composition
Street Surface Asphalt
Accessibility None
Handicap Access None
Porch Front Porch, Patio
Private Pool false
Building
Lot Description Back Yard, Private
Story One
Foundation Block
Sewer Public Sewer
Water Public
Architectural Style Ranch
Level or Stories One
Structure Type Brick 4 Sides
New Construction No
Construction Status Updated/Remodeled
Schools
Elementary Schools Briar Vista
Middle Schools Druid Hills
High Schools Druid Hills
Others
Senior Community no
Restrictions false
Ownership Fee Simple
Acceptable Financing Cash, Conventional
Listing Terms Cash, Conventional
Financing no
Special Listing Condition None




