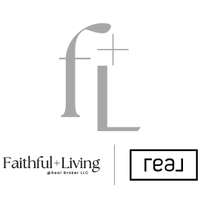2506 Octavia LN Marietta, GA 30062
6 Beds
5.5 Baths
4,024 SqFt
UPDATED:
Key Details
Property Type Single Family Home
Sub Type Single Family Residence
Listing Status Coming Soon
Purchase Type For Sale
Square Footage 4,024 sqft
Price per Sqft $235
Subdivision Sylvan Heights
MLS Listing ID 7578380
Style Craftsman
Bedrooms 6
Full Baths 5
Half Baths 1
Construction Status Updated/Remodeled
HOA Y/N No
Originating Board First Multiple Listing Service
Year Built 1979
Annual Tax Amount $7,835
Tax Year 2024
Lot Size 0.459 Acres
Acres 0.4592
Property Sub-Type Single Family Residence
Property Description
You will enjoy plenty of space in this 6 bedroom, 5 full and 1 half bath home that boasts a modern entertainer's kitchen including an oversized eat-in-kitchen with wrap-around windows, open living and dining rooms, and a 3-car garage. The new finishes give your home a crisp, clean, updated feel with artistic character and beauty including high vaulted ceilings, shiplap walls, and stunning waterfall stone countertops in the main living space. Walk through the French doors from either the dining room or the eat-in-kitchen to enjoy the back deck.
The primary suite includes high tray ceilings, a custom walk-in closet, and a spa-like bathroom complete with two sink vanities, a free standing soaking tub, and spacious shower. The private level back yard has plenty of space for entertainment or play. Enjoy many exciting possibilities with your new home! Best to see in person!
Location
State GA
County Cobb
Lake Name None
Rooms
Bedroom Description Master on Main
Other Rooms None
Basement Driveway Access, Exterior Entry, Finished Bath, Partial
Main Level Bedrooms 1
Dining Room Open Concept, Separate Dining Room
Interior
Interior Features Double Vanity, Dry Bar, Recessed Lighting, Tray Ceiling(s), Vaulted Ceiling(s), Walk-In Closet(s)
Heating Central, Natural Gas
Cooling Ceiling Fan(s), Central Air, Wall Unit(s)
Flooring Carpet, Luxury Vinyl, Tile
Fireplaces Number 1
Fireplaces Type Gas Starter, Living Room, Stone
Window Features Double Pane Windows
Appliance Dishwasher, Disposal, Dryer, Gas Range, Microwave, Range Hood, Refrigerator, Washer
Laundry Electric Dryer Hookup, Laundry Room, Main Level, Sink
Exterior
Exterior Feature Rear Stairs
Parking Features Attached, Driveway, Garage, Garage Faces Front, Level Driveway
Garage Spaces 3.0
Fence None
Pool None
Community Features Near Schools
Utilities Available Cable Available, Electricity Available, Natural Gas Available, Sewer Available, Underground Utilities, Water Available
Waterfront Description None
View Neighborhood
Roof Type Composition,Shingle
Street Surface Asphalt,Paved
Accessibility None
Handicap Access None
Porch Deck, Patio
Private Pool false
Building
Lot Description Back Yard, Front Yard, Level, Private, Wooded
Story Two
Foundation Slab
Sewer Public Sewer
Water Public
Architectural Style Craftsman
Level or Stories Two
Structure Type Brick,Wood Siding
New Construction No
Construction Status Updated/Remodeled
Schools
Elementary Schools East Side
Middle Schools Dodgen
High Schools Walton
Others
Senior Community no
Restrictions false
Special Listing Condition None






