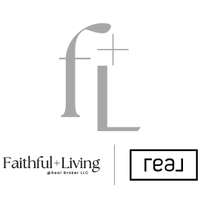141 Holcomb SPUR NW Adairsville, GA 30103
3 Beds
3 Baths
3,376 SqFt
UPDATED:
Key Details
Property Type Single Family Home
Sub Type Single Family Residence
Listing Status Coming Soon
Purchase Type For Sale
Square Footage 3,376 sqft
Price per Sqft $503
MLS Listing ID 7585928
Style Cape Cod,Country,Farmhouse
Bedrooms 3
Full Baths 3
Construction Status Resale
HOA Y/N No
Year Built 1988
Annual Tax Amount $3,081
Tax Year 2024
Lot Size 64.500 Acres
Acres 64.5
Property Sub-Type Single Family Residence
Source First Multiple Listing Service
Property Description
Upper-level HVAC Unit is about 2 years old and is a heat pump and the main level is approximately 12 years old, and is gas heat, propane tank on the property, serviced regularly by a local and trusted company.
Relax and enjoy the countryside views from the wrap around porch or entertain from the newly extended deck, all freshly painted as well.
A two-car detached garage is conveniently connected to the home by a covered breezeway, adding function and charm. Whether you are looking for a working farm and investment opportunity or a peaceful rural setting, this property has it all.
This beautiful 64 plus acre farm offers the perfect blend of rural tranquility and convenient access. Located just about 7 miles from I-75, Exit # 306, it is ideally situated for easy travel to Atlanta, Rome or Chattanooga.
Farm ready with a 6-stall barn with electricity and water, 102 X 40 metal framed workshop, houses the generator for the lower 4 poultry houses, there is also a catch pen, stack house and other miscellaneous equipment with the second generator being in a separate building would operate the upper two poultry houses and the primary house in a time of power outage.
Please do not hesitate to set up a time to preview this exceptional property.
NOTE: To continue poultry productions, buyer must apply for and be approved by a poultry grower integrator. Proof of Funds or Prequalification Letter required for appointments to preview.
Note: Tax Records square footage is different from the appraisers' measurements
Note: Tax is based on 4 parcels which totals between $8,500.00 to $9,000.00 per year and is in a Tax CUVA in its 2nd year, which may be transferable.
Location
State GA
County Bartow
Lake Name None
Rooms
Bedroom Description Oversized Master,Roommate Floor Plan,Split Bedroom Plan
Other Rooms Barn(s), Outbuilding, RV/Boat Storage, Shed(s), Stable(s), Storage, Workshop
Basement Exterior Entry, Full, Interior Entry, Unfinished, Walk-Out Access
Main Level Bedrooms 1
Dining Room Separate Dining Room
Interior
Interior Features Beamed Ceilings, Bookcases, Cathedral Ceiling(s), Central Vacuum, Crown Molding, Disappearing Attic Stairs, Double Vanity, Entrance Foyer, High Speed Internet, His and Hers Closets, Vaulted Ceiling(s), Walk-In Closet(s)
Heating Central, Propane
Cooling Ceiling Fan(s), Central Air, Electric
Flooring Carpet, Hardwood
Fireplaces Type None
Window Features Bay Window(s),Double Pane Windows,Insulated Windows
Appliance Dishwasher, Electric Water Heater, Gas Range, Range Hood
Laundry Electric Dryer Hookup, In Kitchen, Laundry Closet, Main Level
Exterior
Exterior Feature Private Entrance, Private Yard, Rain Gutters
Parking Features Detached, Garage, Garage Faces Front, Kitchen Level, Level Driveway, Parking Pad
Garage Spaces 2.0
Fence None
Pool None
Community Features None
Utilities Available Cable Available, Electricity Available, Water Available
Waterfront Description None
View Rural
Roof Type Metal
Street Surface Paved
Accessibility None
Handicap Access None
Porch Breezeway, Covered, Front Porch, Rear Porch, Side Porch, Wrap Around
Total Parking Spaces 6
Private Pool false
Building
Lot Description Back Yard, Cleared, Farm, Front Yard, Pasture
Story Two
Foundation Concrete Perimeter
Sewer Septic Tank
Water Public, Well
Architectural Style Cape Cod, Country, Farmhouse
Level or Stories Two
Structure Type Cement Siding,Frame
New Construction No
Construction Status Resale
Schools
Elementary Schools Pine Log
Middle Schools Adairsville
High Schools Adairsville
Others
Senior Community no
Restrictions false
Special Listing Condition None






