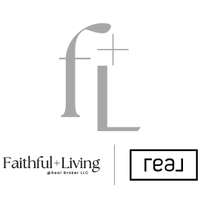7843 Nolan TRL Snellville, GA 30039
4 Beds
2 Baths
2,073 SqFt
UPDATED:
Key Details
Property Type Single Family Home
Sub Type Single Family Residence
Listing Status Active
Purchase Type For Rent
Square Footage 2,073 sqft
Subdivision Norris Reserve
MLS Listing ID 7586355
Style Modern,Ranch,Traditional
Bedrooms 4
Full Baths 2
HOA Y/N No
Year Built 2018
Available Date 2025-05-27
Lot Size 9,583 Sqft
Acres 0.22
Property Sub-Type Single Family Residence
Source First Multiple Listing Service
Property Description
Located in one of the most desirable communities in Snellville, just 8 minutes from the main commercial area, this beautiful home offers a modern, functional design built for comfort and convenience.
Built in 2018, the property features high-quality finishes, a spacious open layout, and a versatile bonus room — ideal for a home office, playroom, or guest space. The quiet, safe neighborhood provides the perfect setting for families or professionals seeking peace and privacy.
Property Highlights:
3 Bedrooms / 2 Bathrooms + Bonus Room
Built in 2018
Modern finishes throughout
Open-concept kitchen and living areas
Private backyard
Prime location near shopping, dining, and major routes
Don't miss this exceptional rental opportunity in Snellville. Contact us today to schedule your private showing.
Location
State GA
County Dekalb
Lake Name None
Rooms
Bedroom Description Double Master Bedroom,Master on Main,Studio
Other Rooms None
Basement None
Main Level Bedrooms 4
Dining Room Open Concept, Seats 12+
Interior
Interior Features Entrance Foyer, High Ceilings 9 ft Lower
Heating Central
Cooling Central Air
Flooring Carpet, Vinyl
Fireplaces Number 1
Fireplaces Type Living Room
Window Features ENERGY STAR Qualified Windows,Window Treatments
Appliance Dishwasher, Dryer, Electric Oven, Electric Range, Microwave, Refrigerator
Laundry Laundry Room
Exterior
Exterior Feature Garden, Rain Gutters
Parking Features Attached, Driveway, Garage
Garage Spaces 2.0
Fence None
Pool None
Community Features None
Utilities Available Cable Available, Electricity Available, Natural Gas Available, Underground Utilities
Waterfront Description None
View City
Roof Type Composition,Shingle
Street Surface Asphalt
Accessibility Accessible Closets
Handicap Access Accessible Closets
Porch Rear Porch, Screened
Total Parking Spaces 6
Private Pool false
Building
Lot Description Back Yard
Story One
Architectural Style Modern, Ranch, Traditional
Level or Stories One
Structure Type Brick,Brick Front,Cement Siding
New Construction No
Schools
Elementary Schools Rock Chapel
Middle Schools Stephenson
High Schools Stephenson
Others
Senior Community no
Tax ID 16 226 02 092






