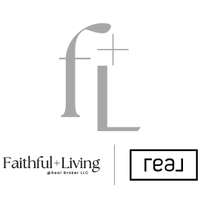$198,000
$194,000
2.1%For more information regarding the value of a property, please contact us for a free consultation.
1854 S Carisbrook PL Austell, GA 30168
4 Beds
2.5 Baths
2,273 SqFt
Key Details
Sold Price $198,000
Property Type Single Family Home
Sub Type Single Family Residence
Listing Status Sold
Purchase Type For Sale
Square Footage 2,273 sqft
Price per Sqft $87
Subdivision Caresbrook
MLS Listing ID 6509174
Sold Date 05/29/19
Style Traditional
Bedrooms 4
Full Baths 2
Half Baths 1
Originating Board FMLS API
Year Built 2003
Annual Tax Amount $1,935
Tax Year 2018
Lot Size 0.360 Acres
Property Sub-Type Single Family Residence
Property Description
Location…Location!! This beautifully maintained home features 4 bedrooms 2.5 baths with access to I-20, less than 20 minutes to Downtown Atlanta, minutes from Shopping Center and Six Flags. This eat-in kitchen with lots of Cabinet space, Stainless Steel Appliances, Open to a large family room with built-in surround sound, a formal dining room off kitchen. Master bedroom will accommodate any king size bed, oversize walk-in closet, on suite bath with separate soaking tub and shower. This well landscaped private back yard with fire Pit will fire-up any party is a must see.
Location
State GA
County Cobb
Rooms
Other Rooms None
Basement None
Dining Room Open Concept, Separate Dining Room
Interior
Interior Features Double Vanity, Entrance Foyer, High Ceilings 9 ft Lower, High Ceilings 9 ft Main, High Ceilings 9 ft Upper
Heating Central, Natural Gas
Cooling Ceiling Fan(s), Central Air
Flooring Carpet, Ceramic Tile, Hardwood
Fireplaces Number 1
Fireplaces Type Family Room, Gas Log, Gas Starter, Great Room, Keeping Room
Laundry Laundry Room
Exterior
Exterior Feature Courtyard, Gas Grill, Private Yard
Parking Features Garage, Garage Door Opener, Garage Faces Front, Kitchen Level
Garage Spaces 2.0
Fence Back Yard, Privacy, Wood
Pool None
Community Features None
Utilities Available Cable Available, Electricity Available, Natural Gas Available, Phone Available, Underground Utilities, Water Available
Waterfront Description None
View Other
Roof Type Shingle
Building
Lot Description Back Yard, Landscaped, Level, Private
Story Two
Sewer Public Sewer
Water Public
New Construction No
Schools
Elementary Schools Austell
Middle Schools East Cobb
High Schools South Cobb
Others
Senior Community no
Ownership Fee Simple
Special Listing Condition None
Read Less
Want to know what your home might be worth? Contact us for a FREE valuation!

Our team is ready to help you sell your home for the highest possible price ASAP

Bought with KELLER WILLIAMS REALTY CITYSIDE





