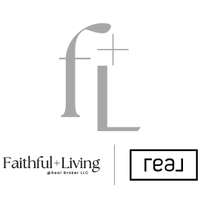$300,000
$300,000
For more information regarding the value of a property, please contact us for a free consultation.
2675 Cindy LN Snellville, GA 30078
3 Beds
2 Baths
1,854 SqFt
Key Details
Sold Price $300,000
Property Type Single Family Home
Sub Type Single Family Residence
Listing Status Sold
Purchase Type For Sale
Square Footage 1,854 sqft
Price per Sqft $161
Subdivision Evergreen
MLS Listing ID 7367650
Sold Date 05/30/24
Style Ranch,Traditional
Bedrooms 3
Full Baths 2
Construction Status Resale
HOA Y/N No
Year Built 1974
Annual Tax Amount $4,085
Tax Year 2023
Lot Size 0.590 Acres
Acres 0.59
Property Sub-Type Single Family Residence
Source First Multiple Listing Service
Property Description
Welcome to this charming 3-bedroom, 2-bathroom ranch home in a prime location with a rocking chair front porch. With its spacious corner lot yard, this property provides ample outdoor space for relaxation and activities. Inside, the home boasts a bright and airy open concept living area with beautiful beams and gleaming LVP flooring throughout the main living areas, seamlessly connecting the living room, dining area, and kitchen. The kitchen has amazing natural light with beautiful white cabinets, double ovens, great cabinet space and ample counterspace, ideal for entertaining. The large primary bedroom offers ample natural light, new carpet and a walk-in closet with an attached en-suite bathroom. Spacious secondary bedrooms with great closet space and new carpet. Head outside to the generous yard which offers endless possibilities for outdoor enjoyment, from hosting gatherings to enjoying peaceful moments under the shade of mature trees with your favorite book and beverage. Conveniently situated near schools, shopping, and dining, this home offers the perfect balance of comfort and convenience. Welcome home! BACK ON MARKET AT NO FAULT OF SELLER- BUYER FINANCING FELL THROUGH.
Location
State GA
County Gwinnett
Lake Name None
Rooms
Bedroom Description Master on Main,Roommate Floor Plan
Other Rooms Gazebo, Other
Basement Crawl Space
Main Level Bedrooms 3
Dining Room Open Concept, Seats 12+
Interior
Interior Features Beamed Ceilings, Bookcases, Disappearing Attic Stairs, Entrance Foyer, High Ceilings 9 ft Main, High Ceilings 10 ft Main, High Speed Internet, Walk-In Closet(s)
Heating Central, Electric, Zoned
Cooling Ceiling Fan(s), Central Air, Electric, Zoned
Flooring Carpet, Ceramic Tile, Other
Fireplaces Number 1
Fireplaces Type Brick, Factory Built, Family Room, Great Room, Living Room
Window Features Wood Frames
Appliance Dishwasher, Double Oven, Electric Cooktop, Electric Oven, Range Hood, Refrigerator
Laundry Laundry Room, Main Level, Mud Room
Exterior
Exterior Feature Garden, Lighting, Private Yard, Private Entrance
Parking Features Attached, Driveway, Garage, Garage Faces Side, Kitchen Level, Level Driveway, On Street
Garage Spaces 2.0
Fence Back Yard, Chain Link, Fenced
Pool None
Community Features None
Utilities Available Cable Available, Electricity Available, Phone Available, Water Available, Other
Waterfront Description None
View City, Trees/Woods
Roof Type Composition
Street Surface Asphalt,Paved
Accessibility None
Handicap Access None
Porch Covered, Front Porch, Patio
Total Parking Spaces 2
Private Pool false
Building
Lot Description Back Yard, Corner Lot, Front Yard, Landscaped, Level, Private
Story One
Foundation Brick/Mortar
Sewer Septic Tank
Water Public
Architectural Style Ranch, Traditional
Level or Stories One
Structure Type Brick 4 Sides,Brick Front,HardiPlank Type
New Construction No
Construction Status Resale
Schools
Elementary Schools Britt
Middle Schools Snellville
High Schools South Gwinnett
Others
Senior Community no
Restrictions false
Tax ID R5059 042
Acceptable Financing 1031 Exchange, Cash, Conventional
Listing Terms 1031 Exchange, Cash, Conventional
Special Listing Condition None
Read Less
Want to know what your home might be worth? Contact us for a FREE valuation!

Our team is ready to help you sell your home for the highest possible price ASAP

Bought with EXP Realty, LLC.





