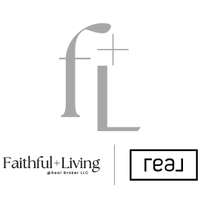$262,000
$269,500
2.8%For more information regarding the value of a property, please contact us for a free consultation.
241 Autumn Trace CT Macon, GA 31210
3 Beds
2.5 Baths
1,933 SqFt
Key Details
Sold Price $262,000
Property Type Single Family Home
Sub Type Single Family Residence
Listing Status Sold
Purchase Type For Sale
Square Footage 1,933 sqft
Price per Sqft $135
Subdivision Ashford Chase
MLS Listing ID 10437335
Sold Date 03/14/25
Style Brick Front,Traditional
Bedrooms 3
Full Baths 2
Half Baths 1
HOA Y/N No
Originating Board Georgia MLS 2
Year Built 1994
Annual Tax Amount $2,026
Tax Year 2024
Lot Size 0.360 Acres
Acres 0.36
Lot Dimensions 15681.6
Property Sub-Type Single Family Residence
Property Description
BONUS!!...$2,000 credit for the buyer! Discover this charming 3-bedroom, 2.5-bathroom home in a fantastic Macon, Georgia location! This home offers both a cozy breakfast nook and a formal dining room, perfect for casual meals and entertaining guests. Upstairs, you'll find a spacious master bedroom and bath and a convenient Jack-and-Jill bedroom layout. Enjoy a morning cup of coffee or evening relaxation on the inviting deck with a beautifully scenic backyard. Additional highlights include a 2-car garage, backyard privacy fence and a brand-new roof for peace of mind. Conveniently located near the interstate, shopping, and dining, this home combines comfort, style, and accessibility. Don't miss the opportunity to make it yours!
Location
State GA
County Bibb
Rooms
Basement None
Interior
Interior Features High Ceilings
Heating Central
Cooling Central Air
Flooring Carpet, Hardwood, Vinyl
Fireplaces Number 1
Fireplace Yes
Appliance Dishwasher, Oven/Range (Combo), Refrigerator
Laundry Laundry Closet, Upper Level
Exterior
Parking Features Attached, Garage
Community Features None
Utilities Available Sewer Available, Water Available
View Y/N No
Roof Type Composition
Garage Yes
Private Pool No
Building
Lot Description Cul-De-Sac
Faces Take Zebulon Road exit from I-475. Head east on Zebulon Road. Turn right Peake Road. Turn left then right on Autumn Trace. Home is on the left in the cul-de-sac.
Sewer Public Sewer
Water Public
Structure Type Brick,Wood Siding
New Construction No
Schools
Elementary Schools Carter
Middle Schools Robert E. Howard Middle
High Schools Howard
Others
HOA Fee Include None
Tax ID J0060078
Special Listing Condition Resale
Read Less
Want to know what your home might be worth? Contact us for a FREE valuation!

Our team is ready to help you sell your home for the highest possible price ASAP

© 2025 Georgia Multiple Listing Service. All Rights Reserved.





