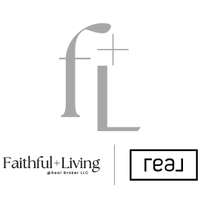$310,000
$299,900
3.4%For more information regarding the value of a property, please contact us for a free consultation.
661 TROJAN LN Alto, GA 30510
3 Beds
2 Baths
1,255 SqFt
Key Details
Sold Price $310,000
Property Type Single Family Home
Sub Type Single Family Residence
Listing Status Sold
Purchase Type For Sale
Square Footage 1,255 sqft
Price per Sqft $247
Subdivision Highland Pointe
MLS Listing ID 10487816
Sold Date 04/18/25
Style Ranch
Bedrooms 3
Full Baths 2
HOA Y/N No
Originating Board Georgia MLS 2
Year Built 2025
Annual Tax Amount $290
Tax Year 2024
Lot Size 0.930 Acres
Acres 0.93
Lot Dimensions 40510.8
Property Sub-Type Single Family Residence
Property Description
Stunning New Construction Home - Modern Elegance & Comfort! Welcome to your dream home! This brand-new, beautifully designed residence offers the perfect combination of modern elegance and everyday comfort. Featuring 3 spacious bedrooms and 2 luxurious bathrooms, this home is built with high-quality materials and impeccable craftsmanship. Step inside to an open-concept layout filled with natural light, highlighting the gourmet kitchen with quartz countertops, Wood Kitchen cabinets, 9' high ceilings, Luxury LVP Floors. The expansive living area flows seamlessly into the dining space and kitchen, making it ideal for entertaining guests or enjoying cozy family moments. The primary suite is a private retreat, complete with a bathroom his/her vanity and a walk-in closet. Outside, you'll find a spacious deck perfect for relaxing or hosting gatherings. Composite decking Material & Cedar Front Porch. Located in the desirable Highland pointe subdivision, this home offers convenient access to 365 hwy. Don't miss the opportunity to own this exceptional new home! Schedule your private tour today.
Location
State GA
County Habersham
Rooms
Basement Crawl Space
Dining Room Dining Rm/Living Rm Combo
Interior
Interior Features Double Vanity, High Ceilings, Master On Main Level, Walk-In Closet(s)
Heating Central, Electric
Cooling Ceiling Fan(s), Central Air, Electric
Flooring Laminate
Fireplaces Number 1
Fireplaces Type Living Room
Fireplace Yes
Appliance Dishwasher, Disposal, Electric Water Heater, Microwave, Oven/Range (Combo), Refrigerator, Stainless Steel Appliance(s)
Laundry Common Area
Exterior
Parking Features Garage, Garage Door Opener
Community Features None
Utilities Available Electricity Available, Sewer Available, Sewer Connected, Underground Utilities
View Y/N No
Roof Type Other
Garage Yes
Private Pool No
Building
Lot Description Cul-De-Sac
Faces GPS friendly.
Sewer Public Sewer
Water Public
Structure Type Other
New Construction Yes
Schools
Elementary Schools Level Grove
Middle Schools South Habersham
High Schools Habersham Central
Others
HOA Fee Include None
Tax ID 051 012C
Acceptable Financing Cash, Conventional, FHA, USDA Loan, VA Loan
Listing Terms Cash, Conventional, FHA, USDA Loan, VA Loan
Special Listing Condition New Construction
Read Less
Want to know what your home might be worth? Contact us for a FREE valuation!

Our team is ready to help you sell your home for the highest possible price ASAP

© 2025 Georgia Multiple Listing Service. All Rights Reserved.





