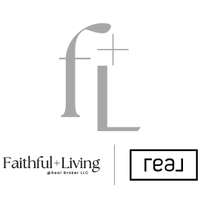$240,000
$219,000
9.6%For more information regarding the value of a property, please contact us for a free consultation.
6434 GREY FOX WAY Riverdale, GA 30296
4 Beds
2.5 Baths
2,115 SqFt
Key Details
Sold Price $240,000
Property Type Single Family Home
Sub Type Single Family Residence
Listing Status Sold
Purchase Type For Sale
Square Footage 2,115 sqft
Price per Sqft $113
Subdivision Fairfield Square
MLS Listing ID 10478367
Sold Date 04/18/25
Style Traditional
Bedrooms 4
Full Baths 2
Half Baths 1
HOA Fees $275
HOA Y/N Yes
Originating Board Georgia MLS 2
Year Built 2020
Annual Tax Amount $4,516
Tax Year 2024
Lot Size 4,399 Sqft
Acres 0.101
Lot Dimensions 4399.56
Property Sub-Type Single Family Residence
Property Description
Nestled in a sought-after neighborhood just minutes from shopping and dining, this stunningly renovated home offers both style and convenience. Commuters will appreciate quick access to I-285 (3.3 miles), I-85 (3.8 miles), Hartsfield-Jackson Atlanta International Airport (4.7 miles), and Downtown Atlanta (15 miles). Inside, fresh neutral paint and elegant faux-wood vinyl flooring complement the bright, open-concept design. The spacious living room is perfect for entertaining, while the gourmet kitchen boasts sleek modern finishes. The oversized primary suite is a true retreat, featuring a walk-in closet and a spa-like en suite with a standalone soaking tub, glass-enclosed shower, custom tile work, and a dual-sink vanity. Three additional bedrooms provide ample space, along with a beautifully updated full bathroom. Additional features include an attached two-car garage, dedicated laundry area, low HOA (rental-friendly), and more. Home is sold as-is. Don't miss this incredible opportunity!
Location
State GA
County Fulton
Rooms
Basement None
Interior
Interior Features High Ceilings
Heating Forced Air
Cooling Central Air
Flooring Laminate
Fireplaces Number 1
Fireplace Yes
Appliance Dishwasher
Laundry Other
Exterior
Parking Features Garage
Garage Spaces 2.0
Community Features None
Utilities Available Cable Available, Electricity Available, Natural Gas Available, Sewer Available, Water Available
View Y/N No
Roof Type Composition
Total Parking Spaces 2
Garage Yes
Private Pool No
Building
Lot Description Level
Faces Please use GPS
Sewer Public Sewer
Water Public
Structure Type Aluminum Siding,Stone,Press Board
New Construction No
Schools
Elementary Schools Nolan
Middle Schools Mcnair
High Schools Banneker
Others
HOA Fee Include None
Tax ID 13 0133 LL2893
Security Features Smoke Detector(s)
Special Listing Condition Resale
Read Less
Want to know what your home might be worth? Contact us for a FREE valuation!

Our team is ready to help you sell your home for the highest possible price ASAP

© 2025 Georgia Multiple Listing Service. All Rights Reserved.


