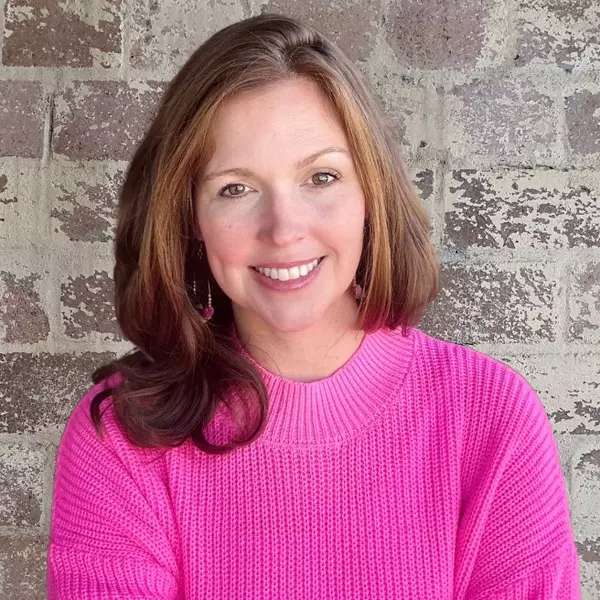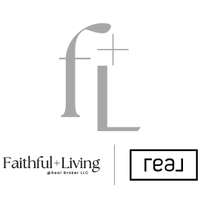$450,000
$474,900
5.2%For more information regarding the value of a property, please contact us for a free consultation.
6519 Cheval CT Stone Mountain, GA 30087
5 Beds
4.5 Baths
4,320 SqFt
Key Details
Sold Price $450,000
Property Type Single Family Home
Sub Type Single Family Residence
Listing Status Sold
Purchase Type For Sale
Square Footage 4,320 sqft
Price per Sqft $104
Subdivision The Southlands
MLS Listing ID 10445455
Sold Date 04/21/25
Style Brick 4 Side
Bedrooms 5
Full Baths 4
Half Baths 1
HOA Fees $395
HOA Y/N Yes
Originating Board Georgia MLS 2
Year Built 2001
Annual Tax Amount $7,064
Tax Year 23
Lot Size 0.500 Acres
Acres 0.5
Lot Dimensions 21780
Property Sub-Type Single Family Residence
Property Description
This Meticulously maintained home is move-in ready and waiting for you to make it your own. It features a beautifully refinished deck that has been expertly sanded, for a fresh polished look. The surface is smooth, with enhanced durability and protection against the elements. Facing A Private Back Yard That Is Surrounded By Trees & A Whispering Creek. The Custom Steel Entry Double Doors Welcomes You Into This home. The Owner's Suite Bedroom Is Complete W/A Sitting Area, Dual Fireplace, and newly install shower stall. Fully operable intercom system that can be use throughout the entire home in every room. The paint has been freshly applied throughout the home, revitalizing the space with a clean, vibrant finish and refresh enhances. Newly Installed Dishwasher, Cooktop, and HVAC unit on the main level, the HVAC has a 10 year warranty. The Fully Finished Basement provides a great space for Entertainment Or Use As An In-Law Suite, it includes a oversized bedroom that houses two huge closets, an addition bonus room that could be use for multiple purposes, and a large family room, This space would be perfect for large family gatherings. THIS basement includes it's own Laundry Room in addition to the main laundry room. The Seller's are VERY motivated!!
Location
State GA
County Dekalb
Rooms
Basement Bath Finished, Daylight, Finished, Full
Interior
Interior Features Double Vanity, Separate Shower, Soaking Tub, Tray Ceiling(s), Entrance Foyer, Walk-In Closet(s)
Heating Central
Cooling Central Air
Flooring Hardwood
Fireplaces Number 2
Fireplaces Type Family Room, Master Bedroom
Fireplace Yes
Appliance Dishwasher, Double Oven, Refrigerator, Stainless Steel Appliance(s)
Laundry In Basement, In Hall, Laundry Closet
Exterior
Parking Features Garage, Garage Door Opener
Community Features Clubhouse, Golf, Playground, Pool, Sidewalks, Street Lights, Tennis Court(s)
Utilities Available Cable Available, Electricity Available, High Speed Internet
View Y/N No
Roof Type Composition
Garage Yes
Private Pool No
Building
Lot Description Cul-De-Sac
Faces Address can be located using GPS.
Sewer Public Sewer
Water Public
Structure Type Brick
New Construction No
Schools
Elementary Schools Shadow Rock
Middle Schools Redan
High Schools Redan
Others
HOA Fee Include Other,Swimming,Tennis
Tax ID 16 096 01 113
Acceptable Financing Cash, Conventional, FHA, VA Loan
Listing Terms Cash, Conventional, FHA, VA Loan
Special Listing Condition Resale
Read Less
Want to know what your home might be worth? Contact us for a FREE valuation!

Our team is ready to help you sell your home for the highest possible price ASAP

© 2025 Georgia Multiple Listing Service. All Rights Reserved.





