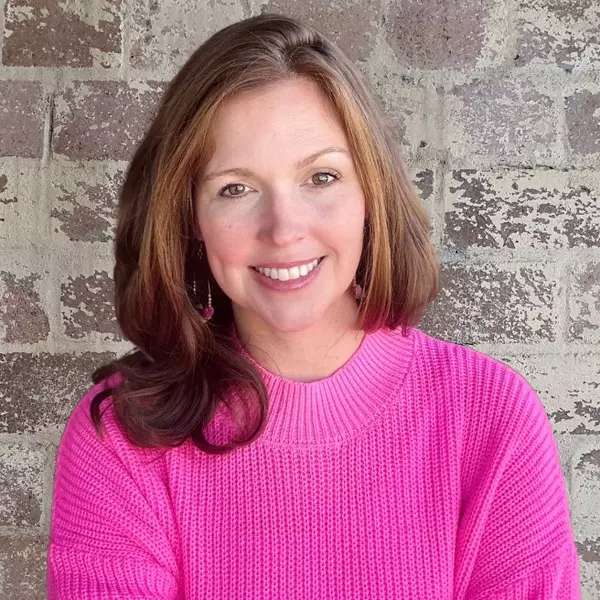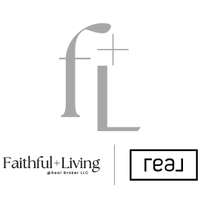$650,000
$750,000
13.3%For more information regarding the value of a property, please contact us for a free consultation.
250 Bruton WAY Atlanta, GA 30342
6 Beds
4.5 Baths
4,516 SqFt
Key Details
Sold Price $650,000
Property Type Single Family Home
Sub Type Single Family Residence
Listing Status Sold
Purchase Type For Sale
Square Footage 4,516 sqft
Price per Sqft $143
Subdivision Oakridge Forest
MLS Listing ID 7531312
Sold Date 04/21/25
Style A-Frame,Modern
Bedrooms 6
Full Baths 4
Half Baths 1
Originating Board First Multiple Listing Service
Year Built 1979
Annual Tax Amount $4,956
Tax Year 2024
Lot Size 0.482 Acres
Property Sub-Type Single Family Residence
Property Description
Charming and Spacious Home with Endless Potential in a Prime Cul-de-Sac Location!
Step into a home filled with history, character, and endless possibilities! This 6-bedroom, 4.5-bathroom residence spans 4,516 square feet and offers a unique blend of charm and opportunity perfect for an investor, multi-generational living, or end buyers looking to create their dream space.
One of the standout features is the full basement apartment with its own kitchen, laundry, and private entrance, ideal for a mother-in-law suite, rental income, or an Airbnb opportunity. Storage abounds throughout the home, ensuring space for everything you need.
The expansive deck stretches across the back of the house, offering breathtaking views of the wooded landscape—a perfect backdrop for morning coffee or evening gatherings. Upstairs, the back-facing bedrooms provide a treehouse-like retreat, where waking up feels like an escape into nature.
Designed for entertaining, the homes layout flows beautifully for hosting guests while maintaining cozy, intimate spaces. The built-in wet bar in the main living room adds a sophisticated touch, making it even easier to entertain in style. A built-in vacuum system adds convenience to daily living, making home maintenance effortless.
And the location? Unbeatable. Tucked away on a quiet cul-de-sac, this home offers privacy while still being walkable to the shops and cafés at Highpoint and Glenridge, the park at the end of Northland, and the nearby medical buildings. Plus, the neighborhood itself is perfect for morning strolls or evening walks.
This home is ready for your personal touch and some updates. Its historic charm, unique character, and incredible potential make it a rare find in an ideal setting. Don't miss this opportunity to bring your vision to life in a home that truly has a story to tell!
Location
State GA
County Fulton
Rooms
Other Rooms None
Basement Finished
Dining Room None
Interior
Interior Features Beamed Ceilings, Vaulted Ceiling(s), Wet Bar
Heating Natural Gas
Cooling Central Air
Flooring Carpet, Ceramic Tile, Laminate, Wood
Fireplaces Number 2
Fireplaces Type Brick
Laundry None
Exterior
Exterior Feature None
Parking Features Garage, Garage Door Opener, Garage Faces Side
Garage Spaces 2.0
Fence None
Pool None
Community Features None
Utilities Available None
Waterfront Description None
View Neighborhood, Trees/Woods
Roof Type Other
Building
Lot Description Cul-De-Sac, Front Yard
Story One and One Half
Foundation None
Sewer Public Sewer
Water Public
New Construction No
Schools
Elementary Schools High Point
Middle Schools Ridgeview Charter
High Schools Riverwood International Charter
Others
Senior Community no
Special Listing Condition None
Read Less
Want to know what your home might be worth? Contact us for a FREE valuation!

Our team is ready to help you sell your home for the highest possible price ASAP

Bought with House Of Modern Realty, LLC





