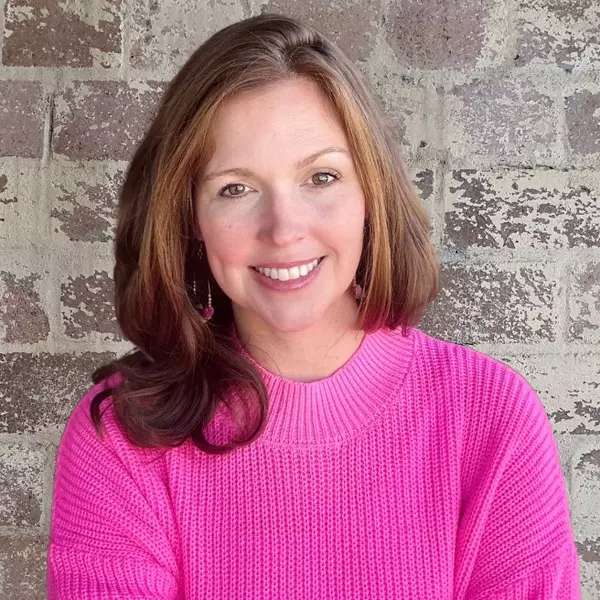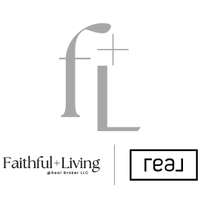$550,000
$545,000
0.9%For more information regarding the value of a property, please contact us for a free consultation.
6232 Brookshire CT Braselton, GA 30517
4 Beds
3.5 Baths
2,994 SqFt
Key Details
Sold Price $550,000
Property Type Single Family Home
Sub Type Single Family Residence
Listing Status Sold
Purchase Type For Sale
Square Footage 2,994 sqft
Price per Sqft $183
Subdivision Riverstone Park
MLS Listing ID 10477797
Sold Date 04/24/25
Style Craftsman
Bedrooms 4
Full Baths 3
Half Baths 1
HOA Fees $800
HOA Y/N Yes
Originating Board Georgia MLS 2
Year Built 2012
Annual Tax Amount $4,672
Tax Year 23
Lot Size 0.280 Acres
Acres 0.28
Lot Dimensions 12196.8
Property Sub-Type Single Family Residence
Property Description
This beautiful home in sought after Riverstone Park Subdivision is an absolute must see! This home offers an open and inviting floor plan with a double sided fireplace and large kitchen area that is perfect for entertaining. On the main level you will also find the master suite with trey ceilings and large master bath with double vanities and separate tub and shower with a large walk in closet. Upstairs offers 3 additional bedrooms and 2 full bathrooms. The backyard borders with a creek that runs through the neighborhood and a newly added covered and screened in patio, another perfect addition for entertaining or simply relaxing while you cozy up next to the gas starter fireplace. All of this along with a neighborhood that is very socially active, from Back to School parties at the pool, Easter Egg Hunts, Movie Nights, 4th of July Golf Cart parade, or even pictures with Santa! This is a wonderful place to call home that you don't want to miss, schedule your showing today!!
Location
State GA
County Hall
Rooms
Basement None
Dining Room Seats 12+, Separate Room
Interior
Interior Features Double Vanity, High Ceilings, Master On Main Level, Separate Shower, Tile Bath, Tray Ceiling(s), Entrance Foyer, Vaulted Ceiling(s), Walk-In Closet(s)
Heating Central, Natural Gas
Cooling Central Air, Electric
Flooring Carpet, Hardwood, Tile
Fireplaces Number 2
Fireplaces Type Gas Starter, Living Room, Outside
Fireplace Yes
Appliance Cooktop, Dishwasher, Disposal, Ice Maker, Microwave, Oven/Range (Combo), Oven
Laundry In Kitchen
Exterior
Parking Features Attached, Garage, Garage Door Opener, Kitchen Level, Parking Pad, Storage
Garage Spaces 7.0
Community Features Park, Playground, Pool, Sidewalks, Street Lights
Utilities Available Cable Available, Electricity Available, Natural Gas Available, Phone Available, Sewer Available, Underground Utilities, Water Available
View Y/N No
Roof Type Composition
Total Parking Spaces 7
Garage Yes
Private Pool No
Building
Lot Description Cul-De-Sac, Level
Faces Please use navigational tools.
Foundation Slab
Sewer Public Sewer
Water Public
Structure Type Stone,Wood Siding
New Construction No
Schools
Elementary Schools Chestnut Mountain
Middle Schools Cherokee Bluff
High Schools Cherokee Bluff
Others
HOA Fee Include Management Fee,Reserve Fund,Security,Swimming,Tennis
Tax ID 15039 000296
Special Listing Condition Resale
Read Less
Want to know what your home might be worth? Contact us for a FREE valuation!

Our team is ready to help you sell your home for the highest possible price ASAP

© 2025 Georgia Multiple Listing Service. All Rights Reserved.





